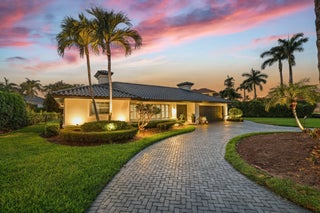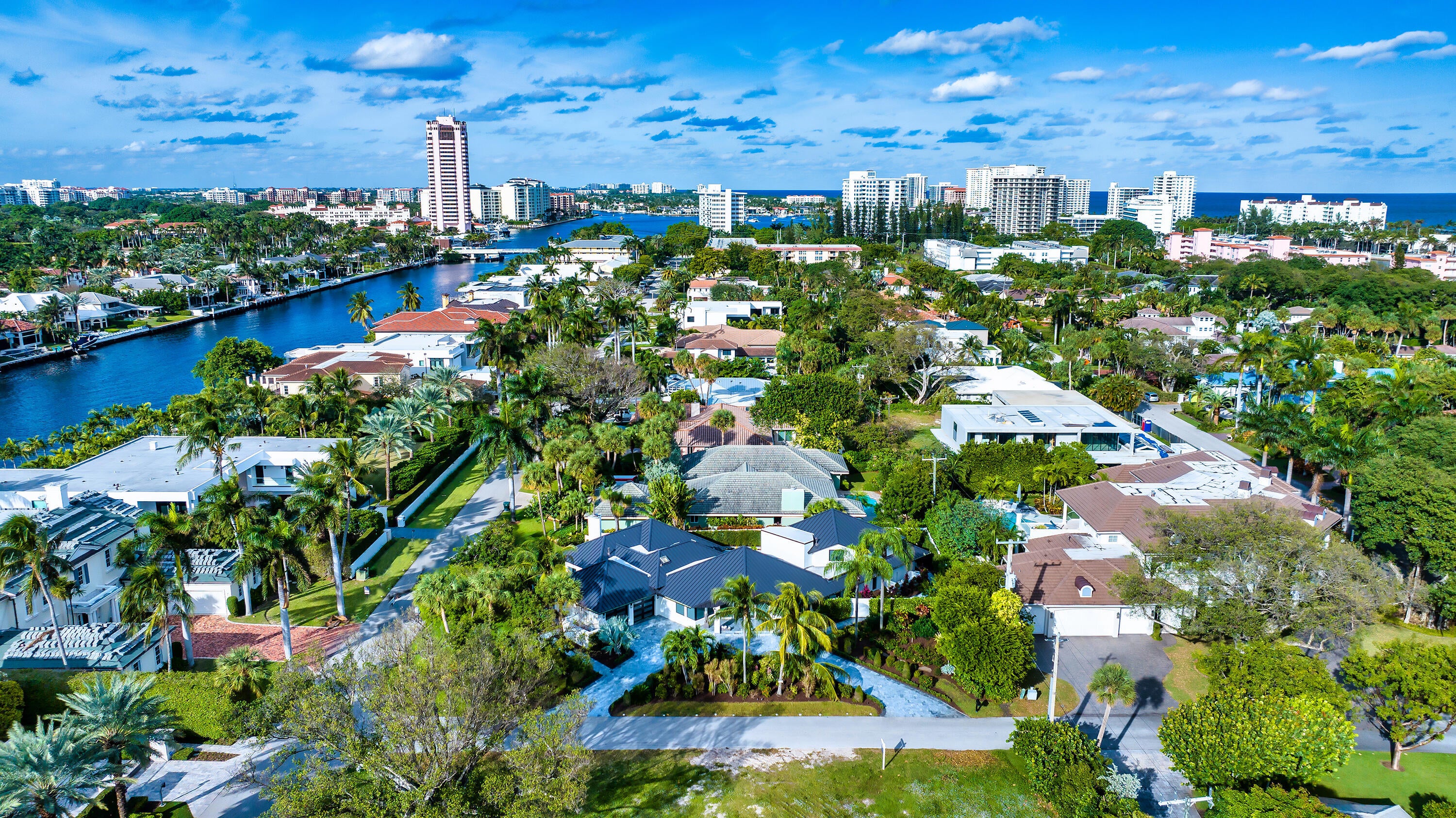- MLS® #: RX-10939277
- 701 De Soto Rd
- Boca Raton, FL 33432
- $3,995,000
- 4 Beds, 6 Bath, 3,951 SqFt
- Residential
LOCATION:701 De Soto Road, Boca Raton, Florida: In a prime beachside enclave by the world-famous resort and club, The Boca Raton, this estate is just steps from the ocean, near fine restaurants and world-class shops in Mizner Park, and minutes from the private executive Boca Raton Airport.PROPERTY:Sited on a beautifully landscaped three-quarter-acre corner lot with a variety of fruit trees, the stone driveway provides a gracious approach to this fine California Contemporary-style residence. The private gated back yard, enclosed within high-privacy hedges, invites outdoor living and entertaining. Two loggias overlook the freeform pool with an overflow spa set within an expansive patio terrace, and adding to the tropical allure is a new poolside gas fireplace.Hardscape and landscape are all new, as well as the pool surface, coping, heater, lighting and equipment. RESIDENCE: Step through the front door into the foyer of this luxe California Contemporary estate, and be immediately enchanted by serene elegance, clean lines and thoughtful decor. Recently and meticulously renovated with attention to every detail, this four-bedroom estate, with 3,951± total square feet, offers move-in-ready comfort and timeless style, which is evident throughout. Deftly designed with interiors that combine seamlessly with outdoor gardens, loggias and pool terrace as they artfully integrate the residence with its environment, details include lofty ceilings, handsome linear porcelain tile flooring, and custom moldings. The living and dining rooms are infused with natural light providing bright ambience, offering window walls of glass overlooking peaceful pool and garden views. Adjacent is an open-concept configuration including the family room and kitchen. The family room, crowned by a pitched volume ceiling, is enhanced by a fireplace with a stone surround, while glass doors access the poolside dining pavilion. The gourmet kitchen is centered on a 16-foot island, topped by a stone waterfall counter, accommodating bar seating for six. Fittings consist of custom cabinetry and professional-grade stainless appliances that include a SubZero side-by-side refrigerator/freezer and 100-bottle wine cooler, drawer-style microwave, Wolf gas oven, beverage cooler and water chiller with a water filter and faucet. With a split-bedroom plan for privacy, the primary suite serves as an oasis of relaxation and repose, with a bank of glass doors from the bedroom that access the poolside loggia. Decorator barn doors from the bedroom open to the custom-fitted walk-in closet and an area comprising a second custom-fitted walk-in closet, a laundry room, and the ensuite bathroom, which is finished with a glass-enclosed multi-head shower, a free-standing soaking tub, double vanities, and a water closet. Completing the first-floor layout are a garden-view office and guest-bedroom suite, two half baths, and the two-car garage with a 240-volt electric car charger. On the second floor are two attractive guest bedroom en-suites. DISCLAIMER: Information published or otherwise provided by the listing company and its representatives including but not limited to prices, measurements, square footages, lot sizes, calculations, statistics, and videos are deemed reliable but are not guaranteed and are subject to errors, omissions or changes without notice. All such information should be independently verified by any prospective purchaser or seller. Parties should perform their own due diligence to verify such information prior to a sale or listing. Listing company expressly disclaims any warranty or representation regarding such information. Prices published are either list price, sold price, and/or last asking price. The listing company participates in the Multiple Listing Service and IDX. The properties published as listed and sold are not necessarily exclusive to listing company and may be listed or have sold with other members of the Multiple Listing Service. Transactions where listing company represented both buyers and sellers are calculated as two sales. "No concession paid until title passes" Some affiliations may not be applicable to certain geographic areas. If your property is currently listed with another broker, please disregard any solicitation for services. Information published or otherwise provided by seller, listing company or its representatives is deemed reliable but are not guaranteed and subject to errors, omissions, or changes without notice. Copyright 2024 by the listing company. All Rights Reserved.
View Virtual TourEssential Information
- MLS® #RX-10939277
- Price$3,995,000
- CAD Dollar$5,748,865
- UK Pound£3,220,242
- Euro€3,882,389
- HOA Fees0.00
- Bedrooms4
- Bathrooms6.00
- Full Baths4
- Half Baths2
- Square Footage3,951
- Year Built1986
- TypeResidential
- Sub-TypeSingle Family Detached
- RestrictionsNone
- Style< 4 Floors
- StatusActive
- HOPANo Hopa
Community Information
- Address701 De Soto Rd
- Area4170
- DevelopmentThe Estate Section
- CityBoca Raton
- CountyPalm Beach
- StateFL
- Zip Code33432
Subdivision
SPANISH RIVER LAND CO SUB UNIT 1
Amenities
- AmenitiesNone
- ParkingGarage - Attached, 2+ Spaces
- # of Garages2
- WaterfrontNone
- Has PoolYes
- PoolInground
- Pets AllowedYes
Utilities
Public Water, Public Sewer, Gas Natural
Interior
- HeatingCentral
- CoolingCentral
- # of Stories2
- Stories2.00
Interior Features
Split Bedroom, Volume Ceiling, Cook Island
Appliances
Washer, Dryer, Dishwasher, Auto Garage Open, Freezer
Exterior
- Exterior FeaturesFence, Auto Sprinkler
- Lot Description1/4 to 1/2 Acre, East of US-1
- RoofMetal
- ConstructionCBS, Frame, Frame/Stucco
- Office: Premier Estate Properties Inc
Property Location
701 De Soto Rd on www.pbggolf.com
Offered at the current list price of $3,995,000, this home for sale at 701 De Soto Rd features 4 bedrooms and 6 bathrooms. This real estate listing is located in SPANISH RIVER LAND CO SUB UNIT 1 of Boca Raton, FL 33432 and is approximately 3,951 square feet. 701 De Soto Rd is listed under the MLS ID of RX-10939277 and has been available through www.pbggolf.com for the Boca Raton real estate market for 401 days.Similar Listings to 701 De Soto Rd

- MLS® #: RX-10831431
- 300 Ne Spanish Trl
- Boca Raton, FL 33432
- $4,350,000
- 5 Bed, 6 Bath, 4,711 SqFt
- Residential
 Add as Favorite
Add as Favorite

- MLS® #: RX-10971016
- 2121 Areca Palm Rd
- Boca Raton, FL 33432
- $3,750,000
- 3 Bed, 3 Bath, 3,687 SqFt
- Residential
 Add as Favorite
Add as Favorite

- MLS® #: RX-10995691
- 2131 Date Palm Rd
- Boca Raton, FL 33432
- $3,995,000
- 3 Bed, 2 Bath, 2,119 SqFt
- Residential
 Add as Favorite
Add as Favorite

- MLS® #: RX-11007467
- 1098 Spanish River Rd
- Boca Raton, FL 33432
- $4,249,000
- 5 Bed, 6 Bath, 4,289 SqFt
- Residential
 Add as Favorite
Add as Favorite
 All listings featuring the BMLS logo are provided by Beaches MLS Inc. Copyright 2025 Beaches MLS. This information is not verified for authenticity or accuracy and is not guaranteed.
All listings featuring the BMLS logo are provided by Beaches MLS Inc. Copyright 2025 Beaches MLS. This information is not verified for authenticity or accuracy and is not guaranteed.
© 2025 Beaches Multiple Listing Service, Inc. All rights reserved.
Listing information last updated on January 4th, 2025 at 3:15am CST.






























































