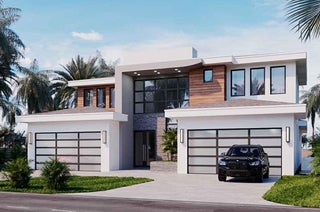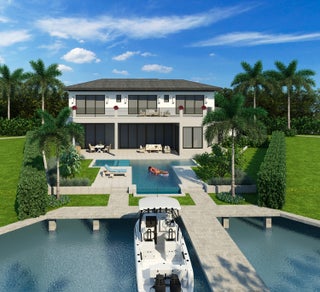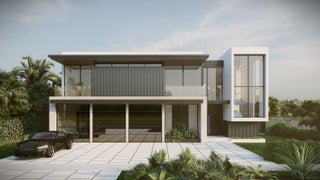- MLS® #: RX-10994036
- 8235 Twin Lake Dr
- Boca Raton, FL 33496
- $7,249,000
- 5 Beds, 6 Bath, 7,404 SqFt
- Residential
This JUST COMPLETED builder contemporary one story residence on a spacious one acre property features an exceptional floor plan with exquisite craftsmanship. A statement entry foyer opens to a great room / living area with views of three covered patio areas, open pool, fire-pit with fire-bowls and the full-size, maturely landscaped backyard. Stunning, oversize porcelain floors are featured throughout with natural wood floors in all bedrooms. A split bedroom plan has a primary suite with two separate bath areas and closets, a separate media room, and an open office space. The centrally located kitchen with center island services the great room, formal dining and winter kitchen areas. There are four en suite bedrooms, lounge area, full walk-in pantry, and a four car garage. See MORE...New construction- Just completed 1 story - contemporary Private spacious 1 acre home site Exceptional mature landscape trees Driveway-multi tone interlock pavers 4 car garage - fixed glass windows 2 east - 2 west Front faces south Septic tank - liberty tank 4 AC - carrier Navien water heater - tankless Chillers- refrigerator for wine room Roof tile - interlocking charcoal cement tile Porcelain entrance décor Impact windows Entrance foyer Integrated wood 10 ft glass entrance doors Porcelain walls in foyer Satin pavers - smooth Porcelain tile floors through out 6 x 3 Office area - open Able to be closed off Dining room 2 wine area - with chillers Matchbook porcelain walls Backlit ceiling - dropped Kitchen Dropped - backlit ceilings Center island - under storage Subzero -refrigerator and freezer Ice maker Wolf microwave drawer Wolf double wall oven Wolf 6 burner and griddle Pot filler Faber - Residential vent Miele coffee maker - built in Miele steamer 2- Bosch dishwasher Center island sink Prep sink Soft touch cabinets - 12 ft cabinets Wood veneer Walk in pantry 2 speakers Great room 33 x 30 Porcelain wall Propane fireplace Powder room Backlit wall mirror Onyx counter - lit Media room 15 x 15 Step up Projection screen Projector Linear diffuser Ac vents Sliding door with stainless steel insert - Emtek 6 speakers Primary room Light oak wood floor 4 square dropped backlit ceiling Light fixtures 2 walk in closets - custom build ins Dumos line - lighting in closets 2 speakers - built in 2 primary bathrooms Vanity area Separate tub Linen closet Counter top quartzite Dual Walk in showers - rain showerheads Separate water closets Toto toilets Signature hardware toilet Wooden sauna 7 x 6 4 speakers Lounge area 15 x 13 4 Suites All have oak floors Mirror - backlit with brightness adjuster Ferguson - Mirabelle toilets Walk in showers - with frameless glass doors Rain showers All walk in closets Suite #2 17 x 13 Suite #3 17 x 13 Suite #4 17 x 14 Suite #5 Has tub shower Laundry room 2 LG washers 2 LG dryers Doggy wash shower area. Server room - AV equipment closet Composite cabinets brass fixtures Quartzite counter tops Honeywell security system Security cameras Jandy - Pool and spa gas heater Aqualink Rain bird - water system Covered patio 3 x 2 porcelain tile Ceiling - wood Large outdoor fan - aluminum 2nd covered patio 20 x 15 3rd covered patio Built in speakers Pool Porcelain walking stones Sunken fire pit next to the pool Porcelain tile outside of pool deck Dual skimmers Infinity edge Heated spa Overflow edges 2 fire pits = propane gas Pool 36 x 14 Outdoor kitchen Edgestar refrigerator Blanco sink Alfresco - bbq grill 2 Alfresco -dual burners Black porcelain counter and walls Natural wood ceiling. Buyer to re-imburse Seller at time of closing for the cost of title insurance and taxes on the transfer of the deed. Seller to select closing agent.
View Virtual TourEssential Information
- MLS® #RX-10994036
- Price$7,249,000
- CAD Dollar$10,439,357
- UK Pound£5,891,726
- Euro€7,036,604
- HOA Fees573.00
- Bedrooms5
- Bathrooms6.00
- Full Baths5
- Half Baths1
- Square Footage7,404
- Year Built2024
- TypeResidential
- Sub-TypeSingle Family Detached
- RestrictionsNone
- Style< 4 Floors, Contemporary
- StatusActive
- HOPANo Hopa
Community Information
- Address8235 Twin Lake Dr
- Area4760
- SubdivisionLONG LAKE ESTATES
- DevelopmentLONG LAKE ESTATES
- CityBoca Raton
- CountyPalm Beach
- StateFL
- Zip Code33496
Amenities
- AmenitiesNone
- UtilitiesPublic Sewer
- # of Garages4
- ViewLake
- WaterfrontNone
- Has PoolYes
- PoolInground, Heated, Spa
- Pets AllowedYes
Parking
2+ Spaces, Driveway, Garage - Attached
Interior
- HeatingCentral
- CoolingCeiling Fan, Central
- FireplaceYes
- # of Stories1
- Stories1.00
Interior Features
Entry Lvl Lvng Area, Foyer, Cook Island, Pantry, Volume Ceiling, Walk-in Closet, Fireplace(s)
Appliances
Auto Garage Open, Dishwasher, Dryer, Freezer, Microwave, Range - Gas, Washer
Exterior
- Lot Description1 to < 2 Acres
- WindowsImpact Glass
- ConstructionCBS
Exterior Features
Built-in Grill, Covered Patio, Custom Lighting, Summer Kitchen
School Information
- MiddleOmni Middle School
Elementary
Whispering Pines Elementary School
High
Spanish River Community High School
- Office: One Sotheby's International Realty
Property Location
8235 Twin Lake Dr on www.pbggolf.com
Offered at the current list price of $7,249,000, this home for sale at 8235 Twin Lake Dr features 5 bedrooms and 6 bathrooms. This real estate listing is located in LONG LAKE ESTATES of Boca Raton, FL 33496 and is approximately 7,404 square feet. 8235 Twin Lake Dr is listed under the MLS ID of RX-10994036 and has been available through www.pbggolf.com for the Boca Raton real estate market for 217 days.Similar Listings to 8235 Twin Lake Dr

- MLS® #: RX-10872702
- 441 Ne 10th Ter
- Boca Raton, FL 33432
- $6,199,000
- 5 Bed, 6 Bath, 5,105 SqFt
- Residential
 Add as Favorite
Add as Favorite

- MLS® #: RX-10959410
- 721 Ne 34th St
- Boca Raton, FL 33431
- $6,499,000
- 5 Bed, 6 Bath, 5,556 SqFt
- Residential
 Add as Favorite
Add as Favorite

- MLS® #: RX-10993628
- 1099 Ne 4th Av
- Boca Raton, FL 33432
- $6,695,000
- 6 Bed, 7 Bath, 5,577 SqFt
- Residential
 Add as Favorite
Add as Favorite

- MLS® #: RX-10993923
- 728 Enfield St
- Boca Raton, FL 33487
- $6,499,000
- 5 Bed, 7 Bath, 5,166 SqFt
- Residential
 Add as Favorite
Add as Favorite
 All listings featuring the BMLS logo are provided by Beaches MLS Inc. Copyright 2025 Beaches MLS. This information is not verified for authenticity or accuracy and is not guaranteed.
All listings featuring the BMLS logo are provided by Beaches MLS Inc. Copyright 2025 Beaches MLS. This information is not verified for authenticity or accuracy and is not guaranteed.
© 2025 Beaches Multiple Listing Service, Inc. All rights reserved.
Listing information last updated on January 10th, 2025 at 6:45am CST.
































































































































































