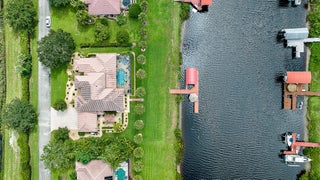- MLS® #: RX-11016784
- 2618 Sw River Shore Dr
- Port Saint Lucie, FL 34984
- $2,200,000
- 5 Beds, 5 Bath, 5,197 SqFt
- Residential
Welcome to your waterfront paradise in the heart of Port Saint Lucie, Florida! This exceptional luxury estate boasts 153 feet of prime waterfrontage, complete with a private dock, boat lift, and a charming tiki hut--truly a boater's dream. The outdoor space is designed for ultimate entertainment, featuring a screened-in private pool, covered grilling station, cabana bath, fire pit, and a spacious pool deck perfect for basking in the Florida sunshine. Step inside through custom hurricane-rated glass French doors into a grand living area with soaring cathedral ceilings, a cozy fireplace, and a convenient wet bar. The first-floor primary suite offers a tranquil retreat, complete with two expansive walk-in closets, a sitting area, and a spa-like bathroom.The primary suite's bathroom features dual sinks, a soaking tub, and a luxurious double-entry shower. A first-floor guest bedroom provides a welcoming space for visitors, while an elevator ensures easy access to the second level. Here, you'll find an additional living room, wet bar, and generously sized bedrooms, along with a covered balcony offering breathtaking water and sunset views. The gourmet kitchen is a chef's delight, equipped with an 8-burner gas cooktop, double refrigerator, dual sinks, double ovens, a large walk-in pantry, and a cozy breakfast area. This home also features a family room, den/office, reverse osmosis system, and a 3-car garage. South River Shores has LOW HOA Dues and is conveniently located to the Turnpike where you may easily take a jaunt over to restaurants and shops in the Tradition area or take a 20 minute boat ride to downtown Stuart. The best of both worlds! Don't miss the opportunity to own your slice of paradise!
View Virtual TourEssential Information
- MLS® #RX-11016784
- Price$2,200,000
- CAD Dollar$3,146,394
- UK Pound£1,702,690
- Euro€2,037,801
- HOA Fees133.33
- Bedrooms5
- Bathrooms5.00
- Full Baths5
- Square Footage5,197
- Year Built2007
- TypeResidential
- Sub-TypeSingle Family Detached
- StyleMediterranean
- StatusActive
- HOPANo Hopa
Restrictions
Buyer Approval, Lease OK w/Restrict, Tenant Approval
Community Information
- Address2618 Sw River Shore Dr
- Area7220
- SubdivisionSouth River Shores
- DevelopmentSouth River Shores
- CityPort Saint Lucie
- CountySt. Lucie
- StateFL
- Zip Code34984
Amenities
- AmenitiesStreet Lights, Boating
- # of Garages3
- ViewRiver, Canal, Pool
- Is WaterfrontYes
- Has PoolYes
- PoolInground, Screened, Spa
- Pets AllowedYes
Utilities
3-Phase Electric, Public Sewer, Public Water, Gas Bottle
Parking
Garage - Attached, 2+ Spaces, Driveway
Waterfront
Intracoastal, Navigable, Ocean Access, Canal Width 1 - 80, One Fixed Bridge
Interior
- HeatingCentral, Electric
- CoolingCentral, Electric
- FireplaceYes
- # of Stories2
- Stories2.00
Interior Features
Foyer, Walk-in Closet, Wet Bar, Split Bedroom, Fireplace(s), Pantry, Bar, Elevator, Volume Ceiling, Cook Island, French Door, Upstairs Living Area, Entry Lvl Lvng Area, Decorative Fireplace, Second/Third Floor Concrete
Appliances
Auto Garage Open, Dishwasher, Disposal, Dryer, Ice Maker, Microwave, Refrigerator, Washer, Washer/Dryer Hookup, Water Heater - Elec, Smoke Detector, Freezer, Central Vacuum, Range - Gas, Reverse Osmosis Water Treatment
Exterior
- WindowsBlinds
- RoofBarrel
- ConstructionBlock, CBS, Concrete
Exterior Features
Covered Balcony, Open Balcony, Built-in Grill, Outdoor Shower, Screened Patio, Auto Sprinkler, Zoned Sprinkler, Summer Kitchen
Lot Description
1/2 to < 1 Acre, Treed Lot, Freeway Access, Paved Road
School Information
- ElementaryFloresta Elementary School
- MiddleSouthport Middle School
- Office: Waterfront Properties & Club C
Property Location
2618 Sw River Shore Dr on www.pbggolf.com
Offered at the current list price of $2,200,000, this home for sale at 2618 Sw River Shore Dr features 5 bedrooms and 5 bathrooms. This real estate listing is located in South River Shores of Port Saint Lucie, FL 34984 and is approximately 5,197 square feet. 2618 Sw River Shore Dr is listed under the MLS ID of RX-11016784 and has been available through www.pbggolf.com for the Port Saint Lucie real estate market for 215 days.Similar Listings to 2618 Sw River Shore Dr
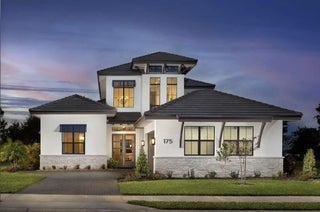
- MLS® #: RX-10997134
- 137 Se Via San Marino
- Port Saint Lucie, FL 34984
- $1,990,000
- 3 Bed, 4 Bath, 3,451 SqFt
- Residential
 Add as Favorite
Add as Favorite
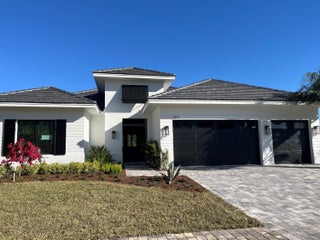
- MLS® #: RX-11075176
- 207 Se Bella Strano
- Port Saint Lucie, FL 34984
- $2,249,000
- 4 Bed, 5 Bath, 3,604 SqFt
- Residential
 Add as Favorite
Add as Favorite
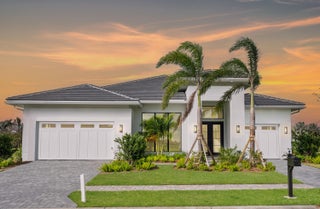
- MLS® #: RX-11076124
- 170 Se Rio Angelica
- Port Saint Lucie, FL 34984
- $1,989,990
- 3 Bed, 4 Bath, 3,297 SqFt
- Residential
 Add as Favorite
Add as Favorite
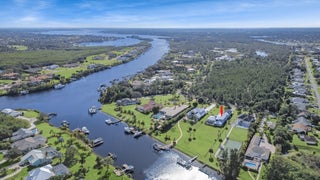
- MLS® #: RX-11059493
- 2441 Se North Lookout Blvd
- Port Saint Lucie, FL 34984
- $2,495,000
- 4 Bed, 5 Bath, 4,263 SqFt
- Residential
 Add as Favorite
Add as Favorite
 All listings featuring the BMLS logo are provided by Beaches MLS Inc. Copyright 2025 Beaches MLS. This information is not verified for authenticity or accuracy and is not guaranteed.
All listings featuring the BMLS logo are provided by Beaches MLS Inc. Copyright 2025 Beaches MLS. This information is not verified for authenticity or accuracy and is not guaranteed.
© 2025 Beaches Multiple Listing Service, Inc. All rights reserved.
Listing information last updated on April 2nd, 2025 at 3:51pm CDT.











































